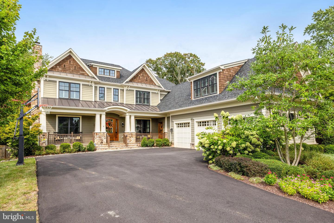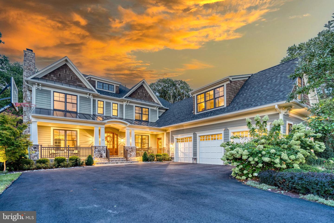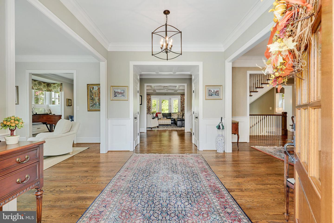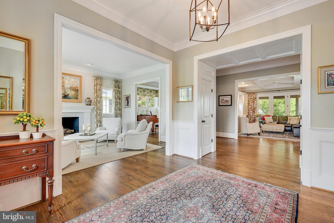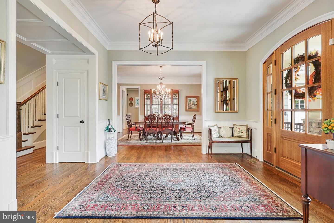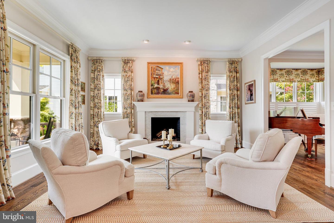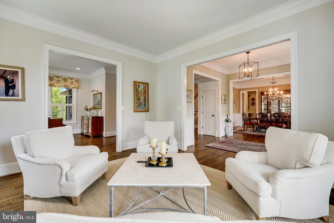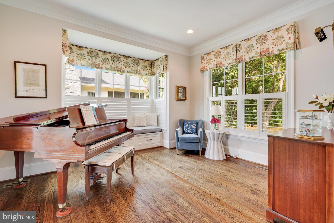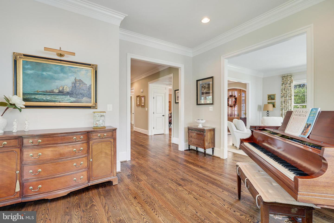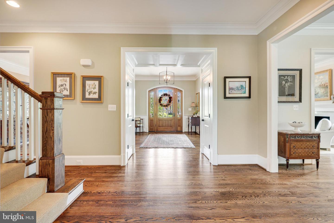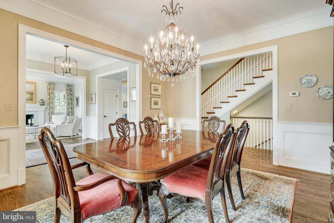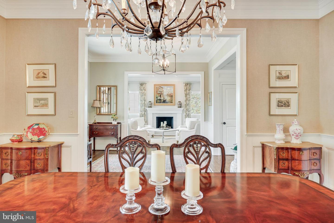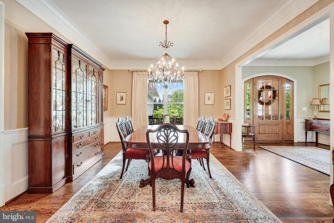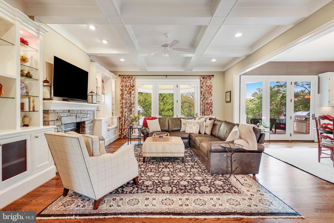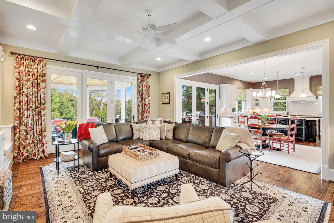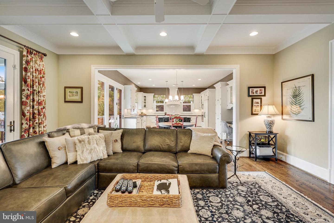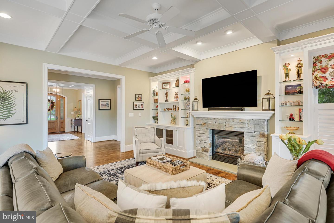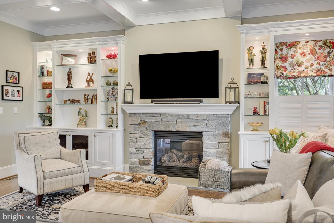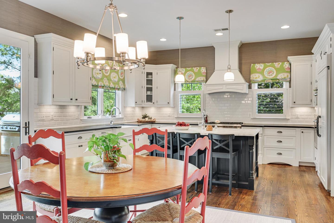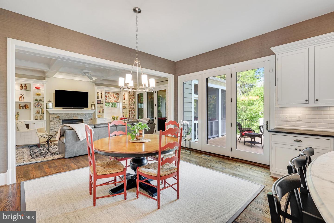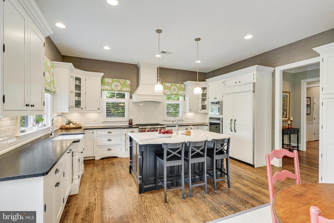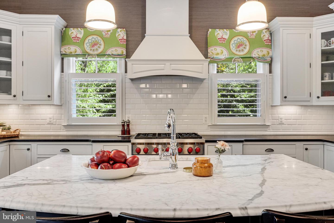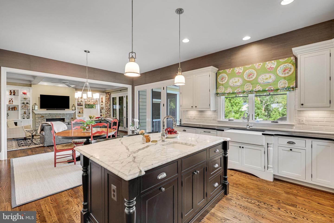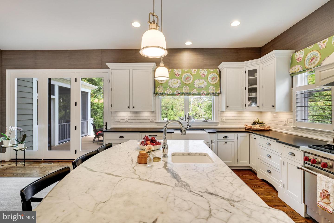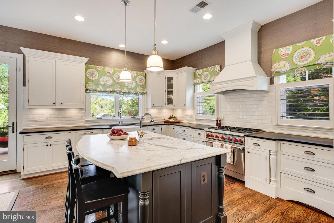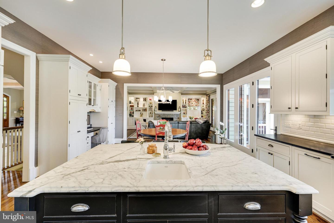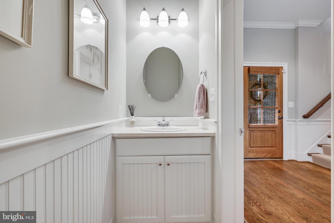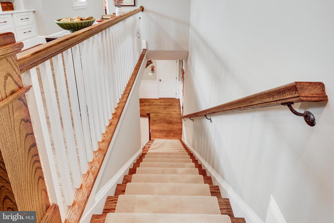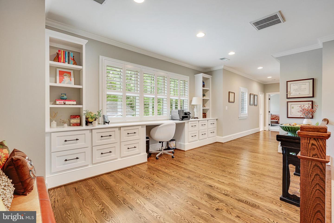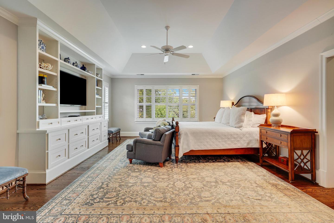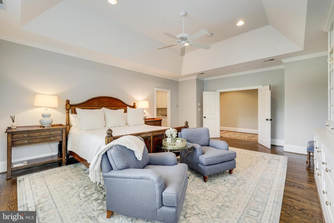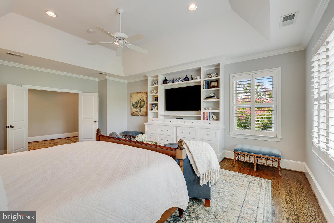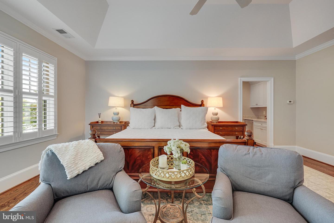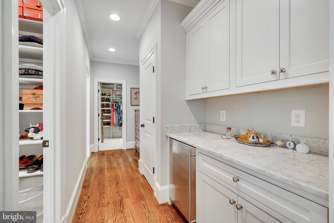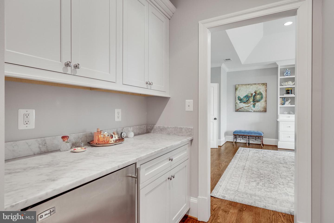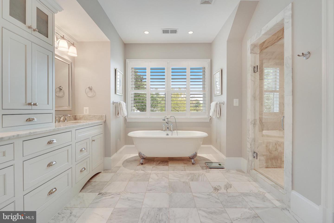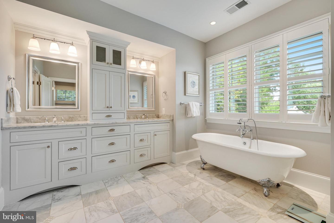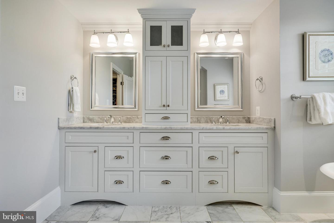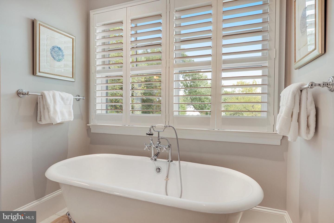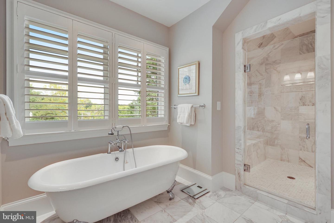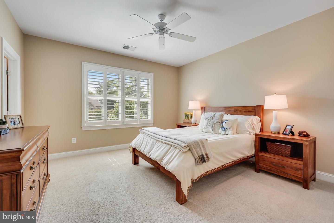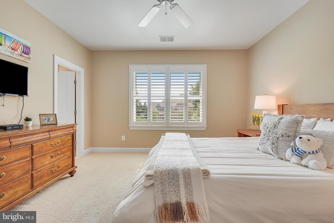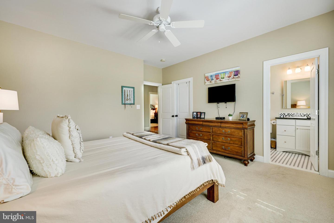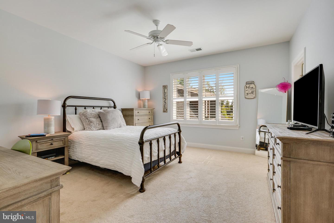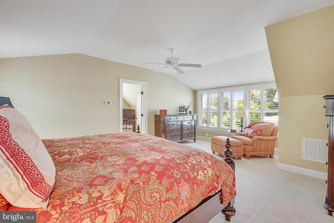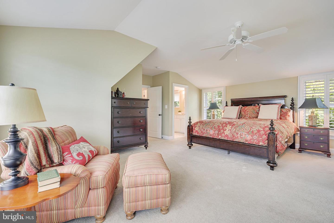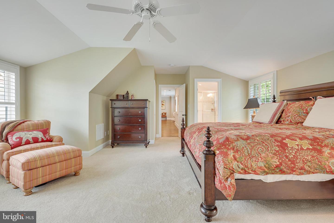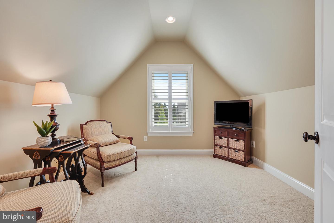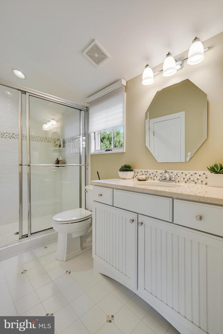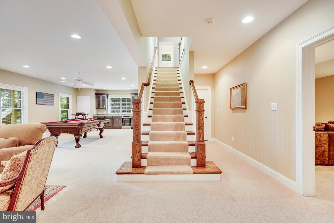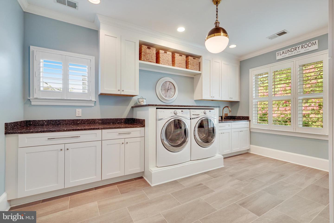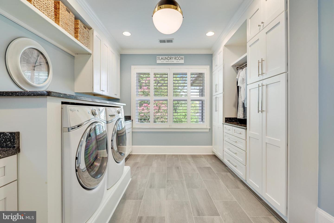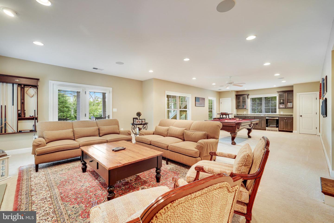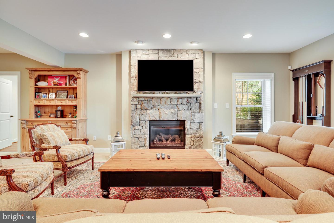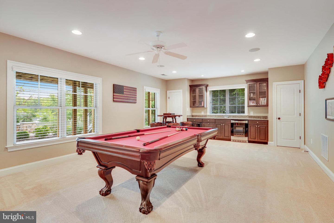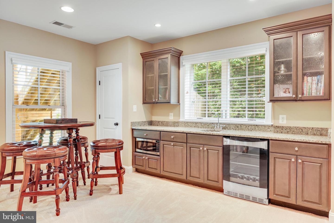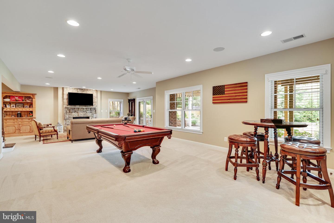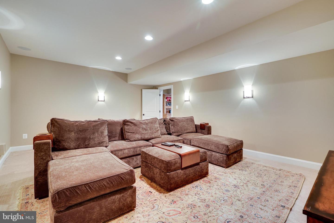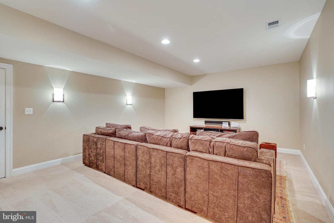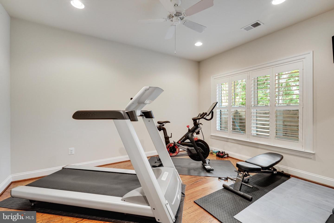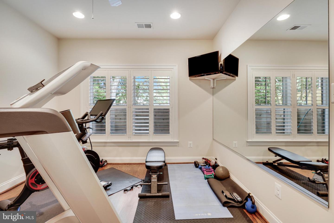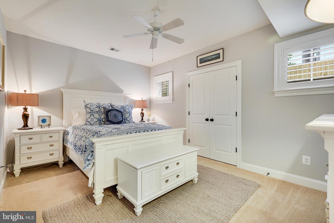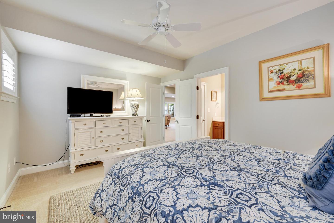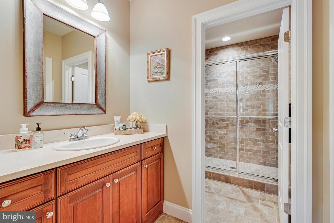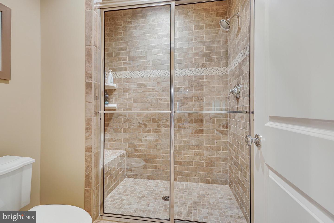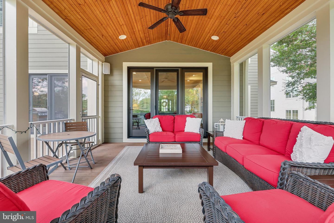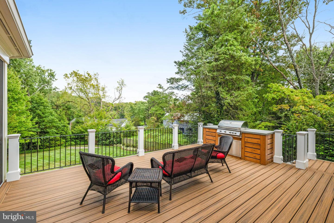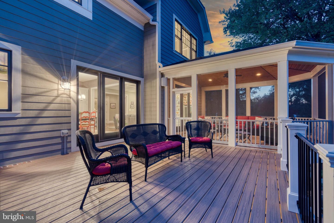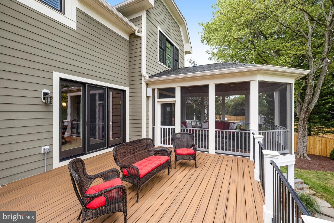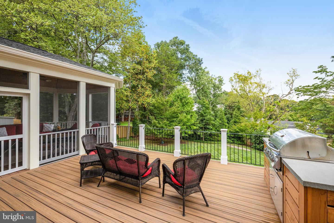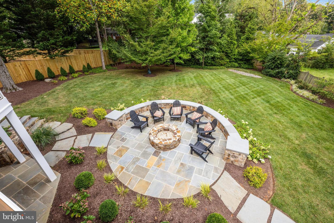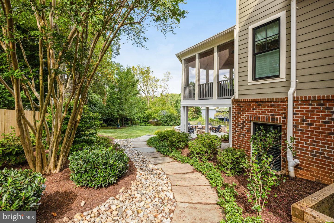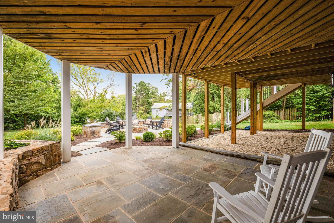Enchanting Craftsman Style home in desirable Salona Village. Sitting on almost a half acre, this home is exquisite from top to bottom with $425,000 in upgrades since 2013! Meticulous landscaping leads you to the front porch. Inside, a luxurious world unfolds with a gorgeous open foyer, 10ft ceilings, the formal living room with fireplace opens to the sitting room/den, perfect to close off and make it a private office. The formal dining room features a butlers pantry, perfect to entertain guests. The light filled family room with stone fireplace, built-ins and coffered ceiling opens to the screened in porch with recess lighting, ceiling fan, and connects to the expanded Trex Deck, metal no maintenance railing, and outdoor kitchen. The beautiful gourmet kitchen features the grand island, SS appliances including a 6 burner Wolfe gas stove with custom hood, granite counter tops, work station, breakfast area and double pantry cabinets with pull out drawers for tons of storage. The 2nd entrance takes you into the mud room, powder room, 3 car garage and back stairs to the upper level. Upstairs, built-ins were added to create a work station, closets galore, plus an expanded dream laundry room with new custom cabinets and elevated washer and dryer. The primary suite is luxurious with tray ceilings, built-ins for extra storage and TV, refreshment bar, 2 walk-in closets and ultra bath with freestanding tub and shower. The bedroom suites, each include a walk in closet, plus the private 4th bedroom at the end of the hall, has its own bathroom, walk-in closet and den/sitting room. The lower level is perfect for entertaining, with a huge rec room, game area, wet bar, exercise room, media room and 5th bedroom. Outside steals the show, with beautiful hardscaping, fenced yard to build a pool, covered patio leading to the stone patio with grove and firepit to enjoy a nice evening with friends. There are 3 gas fireplaces and living room can also be wood burning. TRULY A MAGNIFICENT HOME - READY TO BE MOVED IN!
VAFX2170162
Single Family, Single Family-Detached, Craftsman
5
FAIRFAX
5 Full/2 Half
2013
2.5%
0.46
Acres
Gas Water Heater, Public Water Service
Brick, Stone, Hardi Plank
Public Sewer
Loading...
The scores below measure the walkability of the address, access to public transit of the area and the convenience of using a bike on a scale of 1-100
Walk Score
Transit Score
Bike Score
