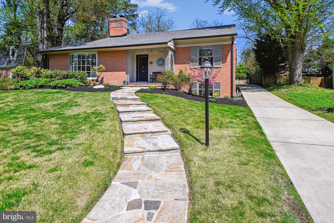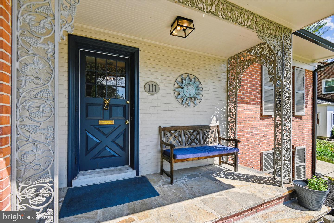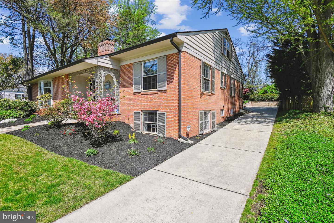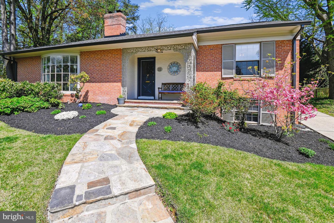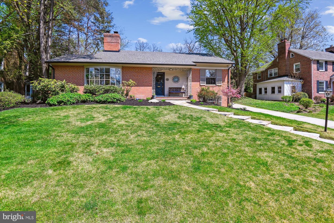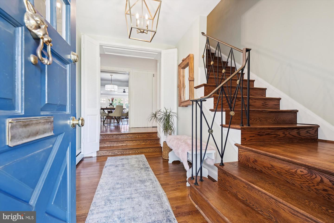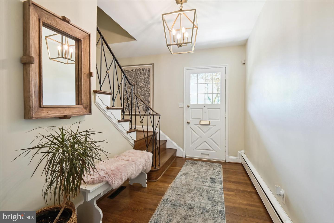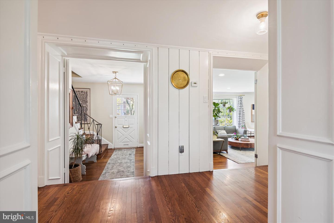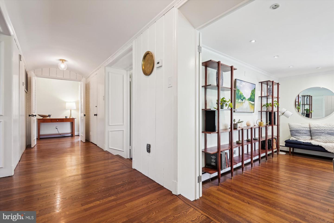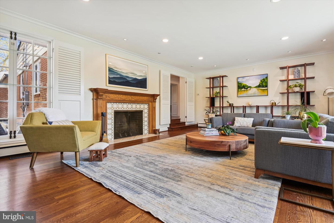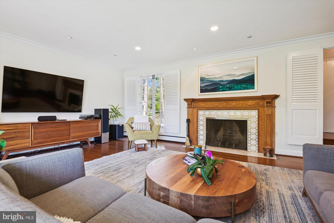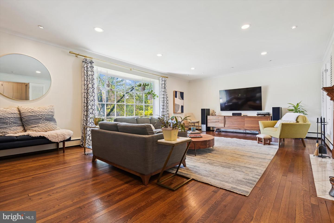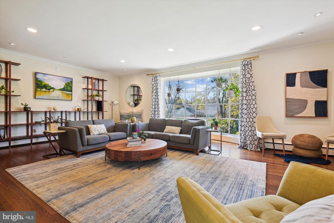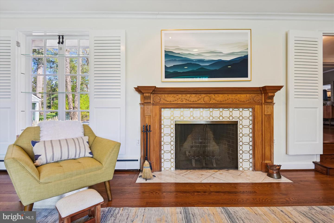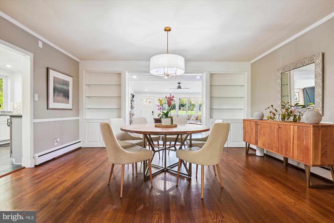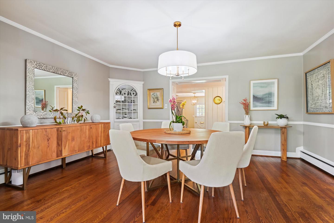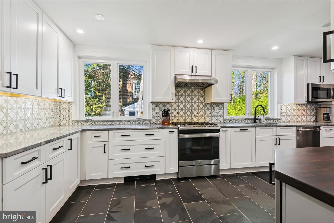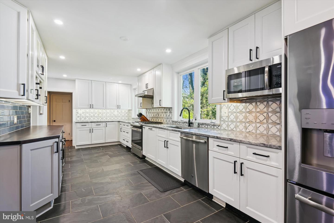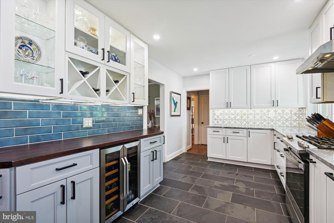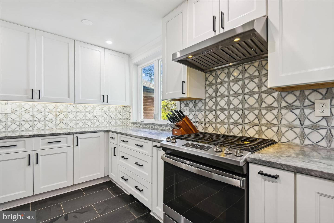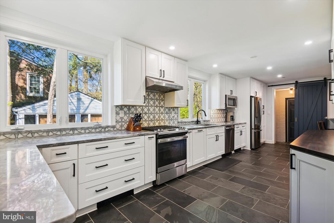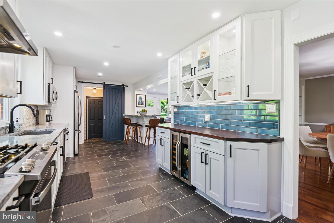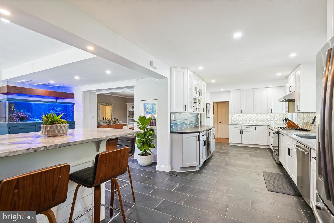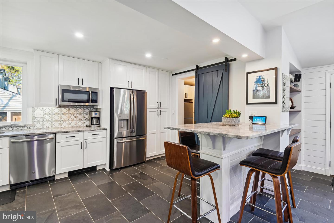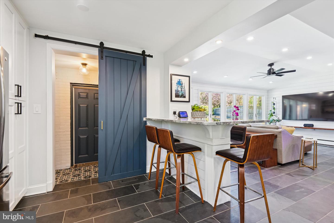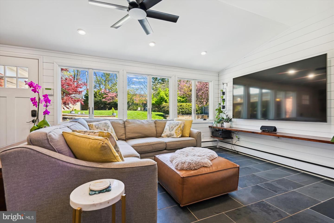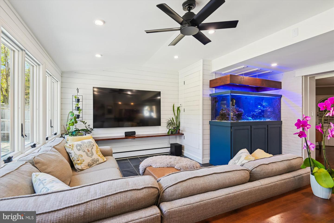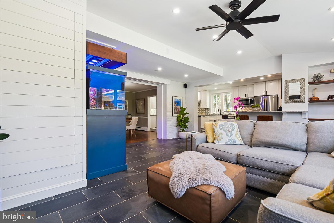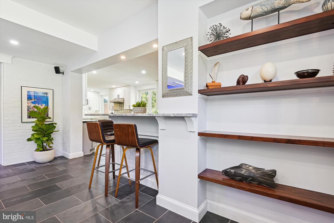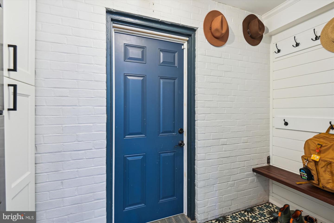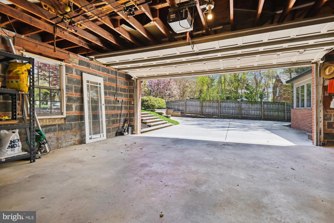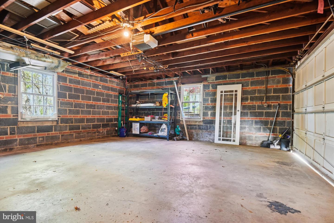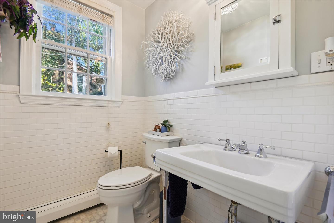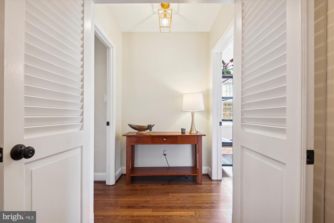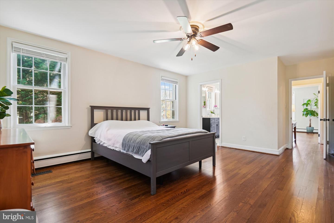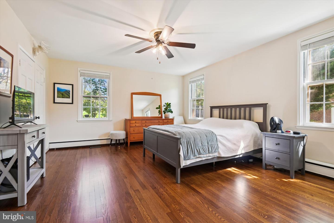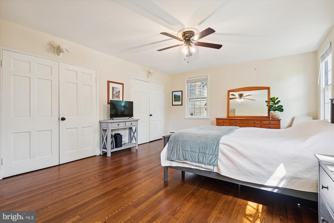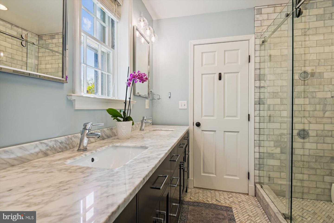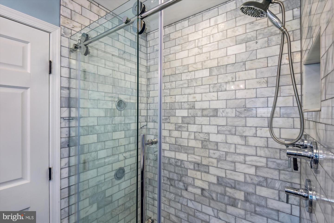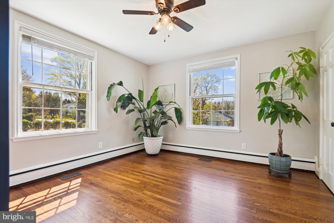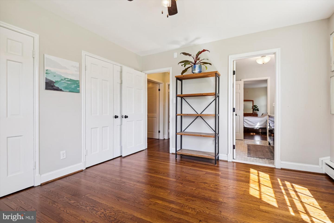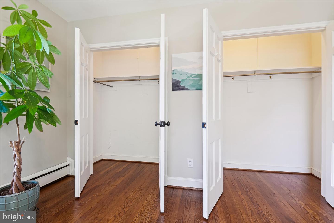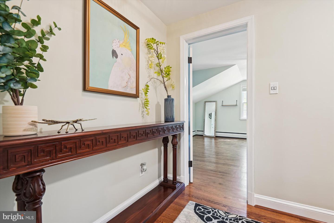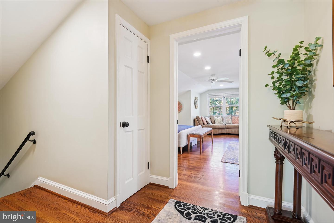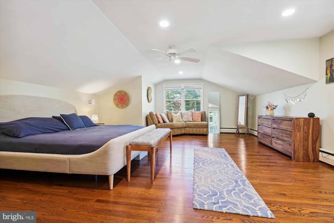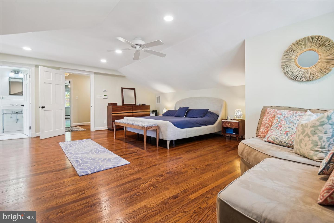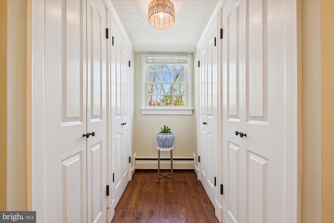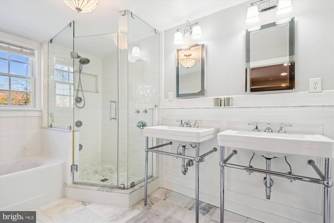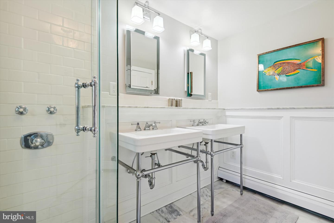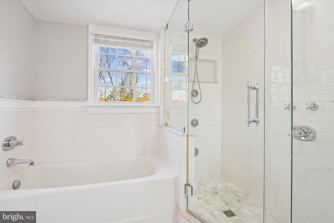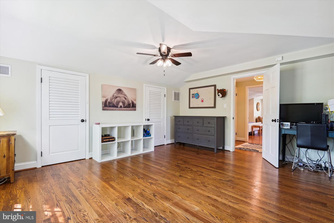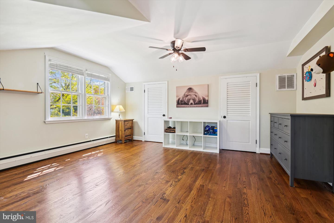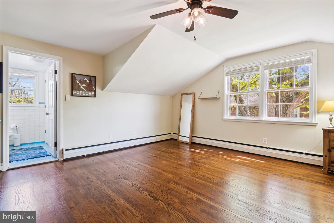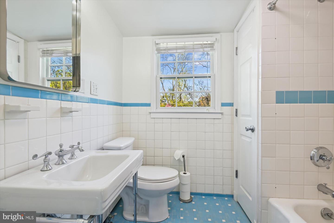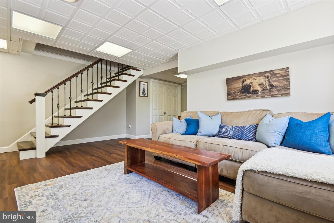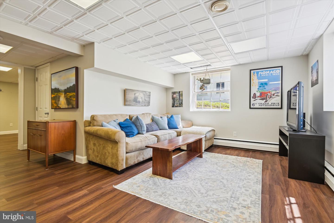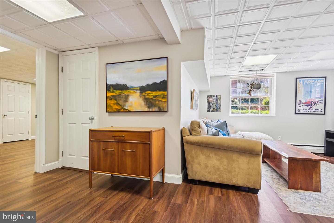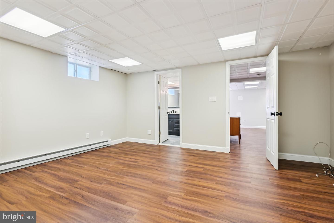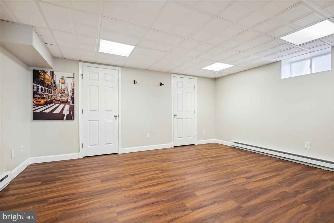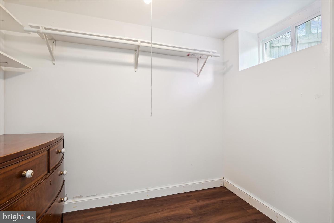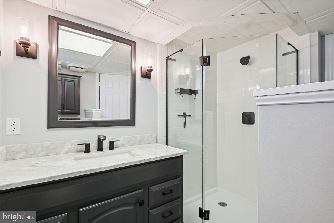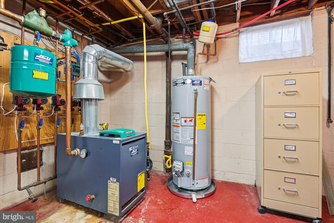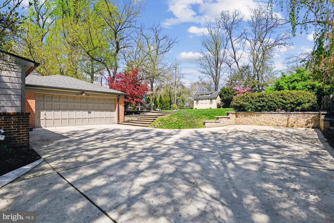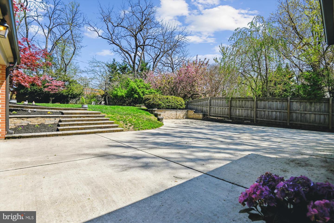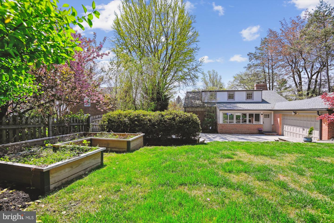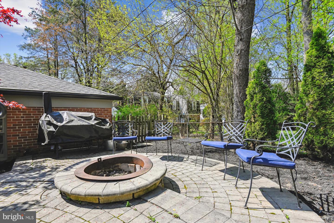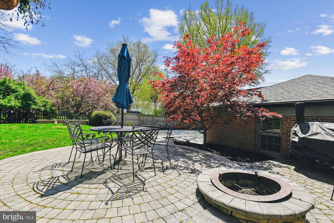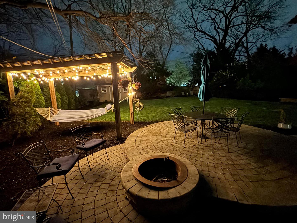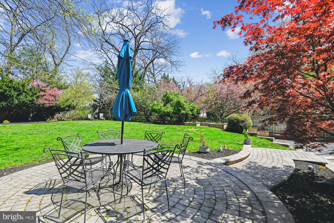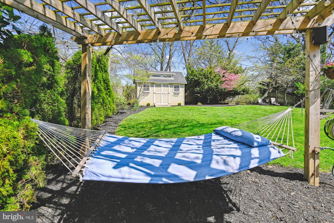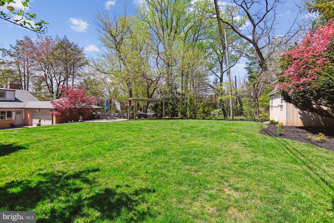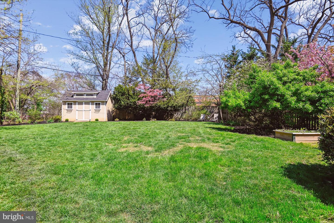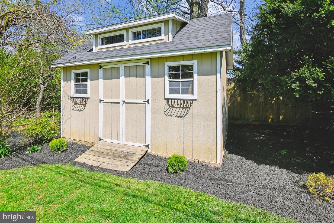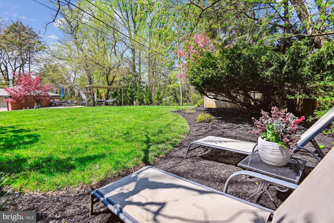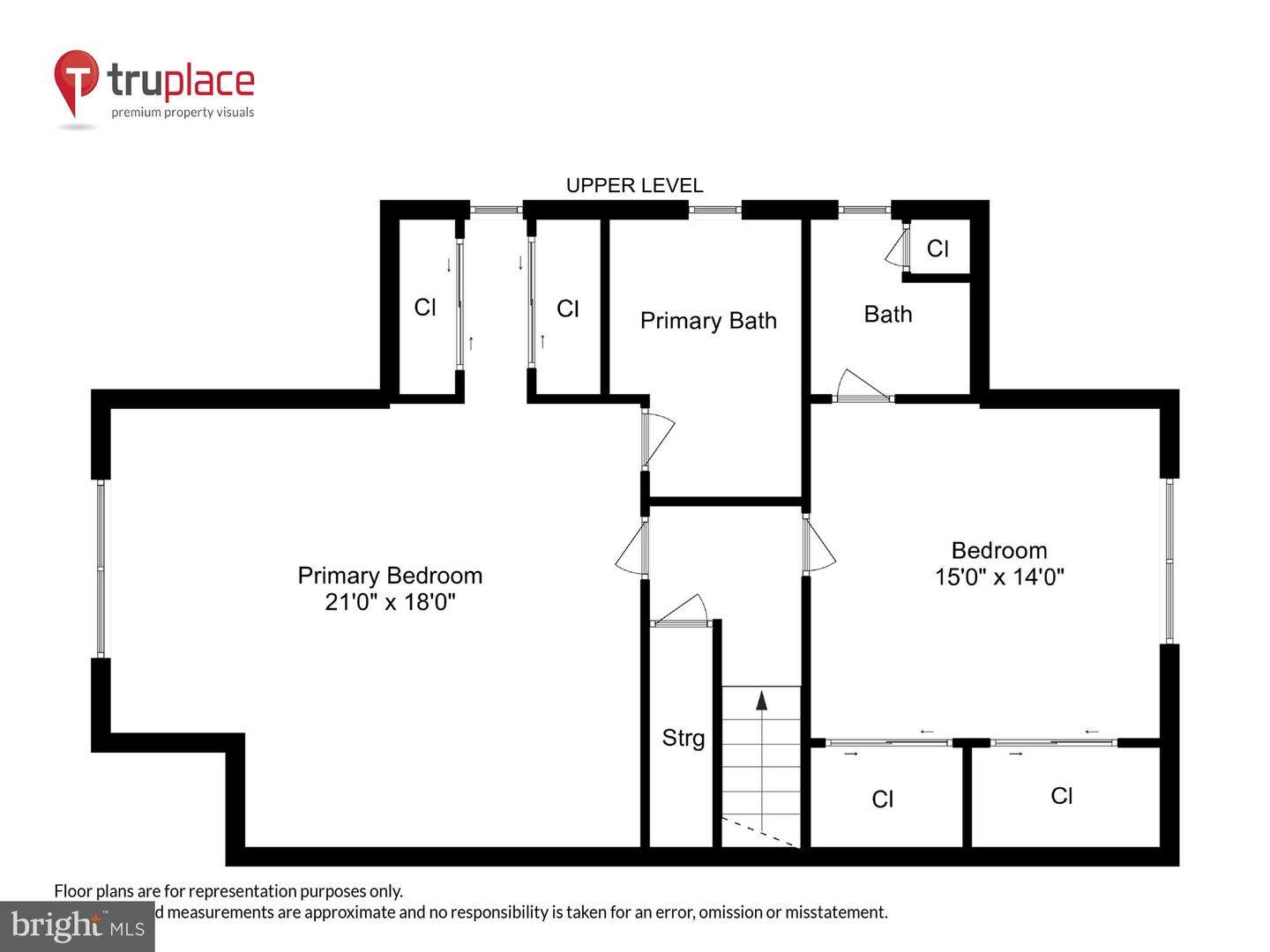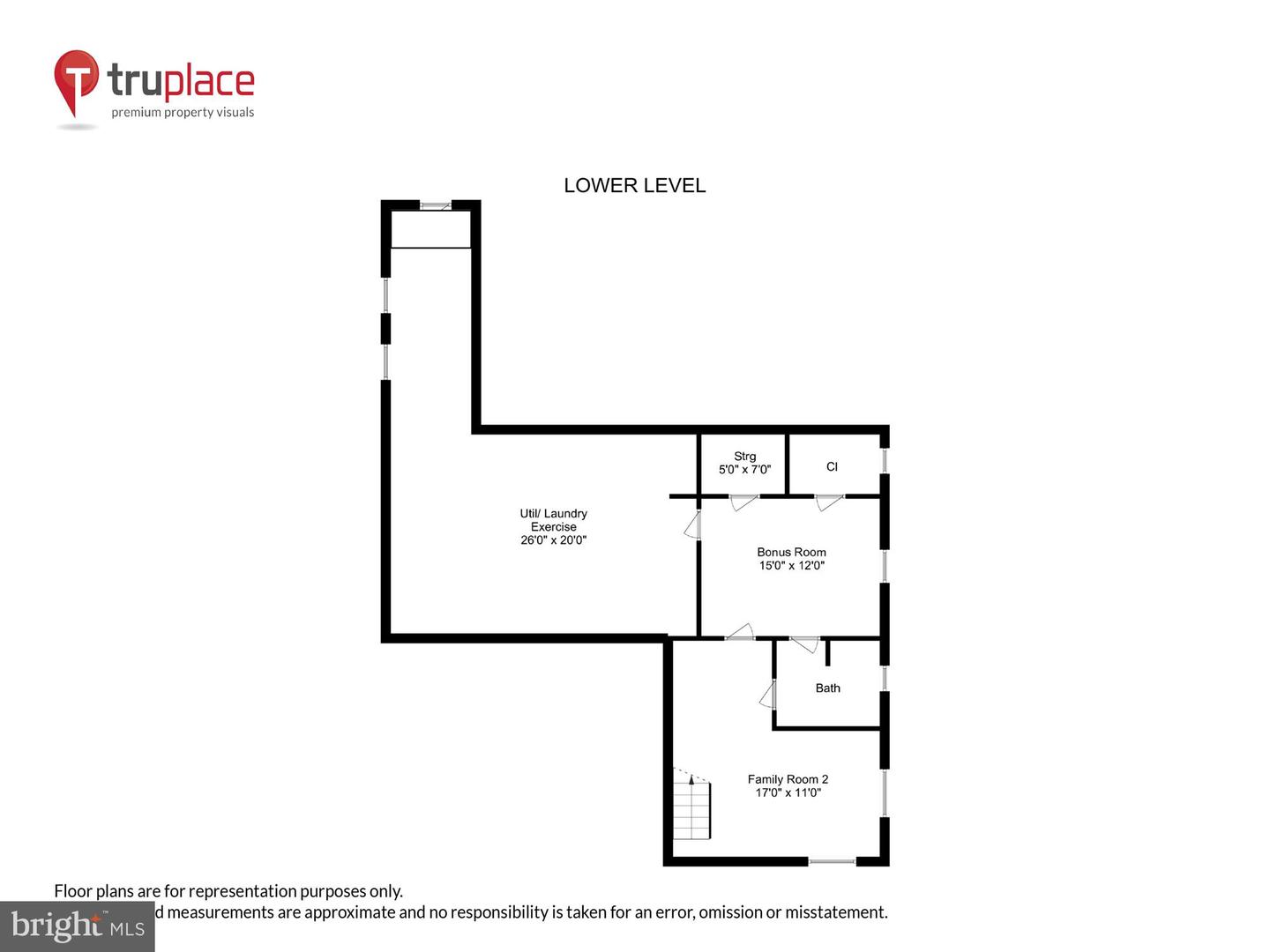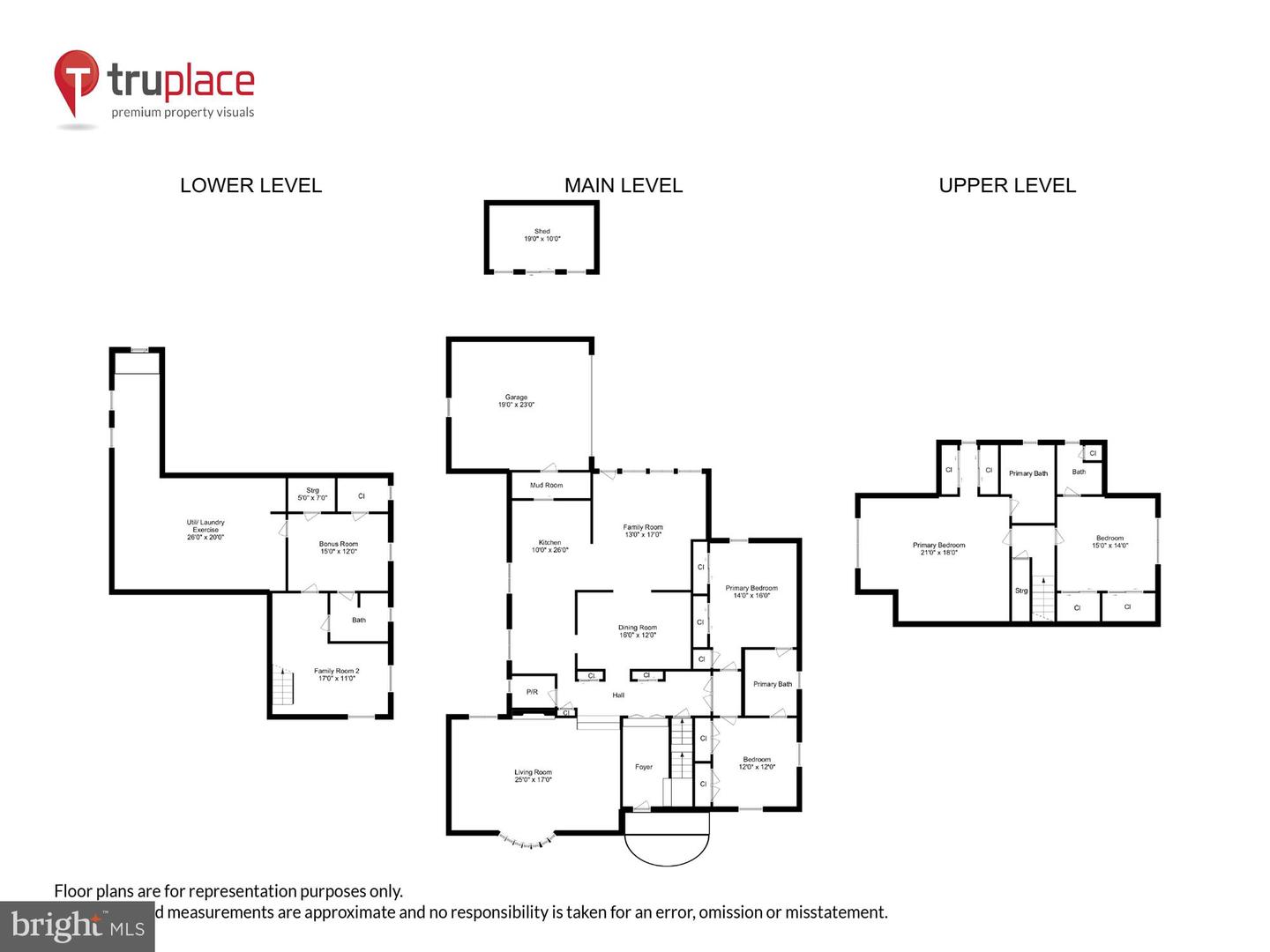Close to the appealing amenities of Towson yet tucked back on a quiet cul-de-sac, 111 Yorkleigh Road is a rare find in the area with more features, acreage, square footage, and storage than meets the eye! Full of charm and architectural details, this 4 BR, 4.5 BA Cape Cod home has been thoughtfully updated for modern living, and is ready for new owners to move right in! The first floor offers a spacious formal living room with large bay windows and a floor-to-ceiling set of windows that open to a fenced side yard. The wood-burning fireplace features an antique hand-carved wood hearth and new marble surround. The dining room in the center of the home is punctuated by beautiful moldings and built-ins, and connects to the open family room/kitchen concept that is truly the heart of the home. Fully remodeled in 2020, the expansive eat-in kitchen has SS appliances, loads of storage, natural stone quartzite counters and marble backsplash, plus dry bar with a beverage refrigerator. Slide open the custom-made barn door to reveal the hidden mudroom, which features a second full-size refrigerator, extra storage, and access to the attached two-car garage. A half-bathroom, plus two bedrooms with large closets separated by a shared bathroom with double sink vanity, heated marble tile floor and marble tile walk-in shower with body jets complete this floor. Upstairs is expansive with TWO en-suite bedrooms! The larger primary bedroom is complemented by a marble bathroom with wainscoting, heated floors, tub, and shower with body jets. The second suite boasts two large closets and full bathroom with shower/tub combo and linen closet. A beautiful wood staircase leads to a light-filled lower level that offers ample-sized finished and unfinished spaces and an updated full bathroom (2022). The large rear unfinished portion has open space, shelving, laundry, workshop, and stairway leading to the garage. The homeâs large and long concrete driveway has plenty of room to park several cars and leads to a private rear yard with retaining walls, paver patio with built-in fire pit, wooden pergola with lights and electricity, shed with two lofts, a fully fenced side yard and partially fenced backyard. New roof and gutters (2020), many replacement windows, new water heater (2024), new light fixtures, neutral paint, refinished hardwood floors, flagstone walkway (2023).
MDBC2093788
Single Family, Single Family-Detached, Cape Cod
4
BALTIMORE
4 Full/1 Half
1955
2.5%
0.36
Acres
Gas Water Heater, Public Water Service
Brick
Public Sewer
Loading...
The scores below measure the walkability of the address, access to public transit of the area and the convenience of using a bike on a scale of 1-100
Walk Score
Transit Score
Bike Score
